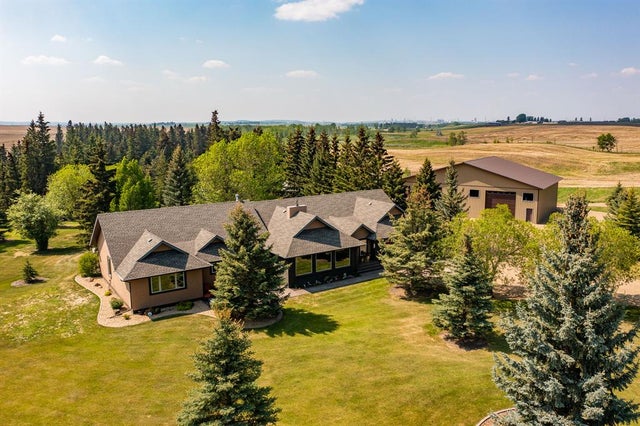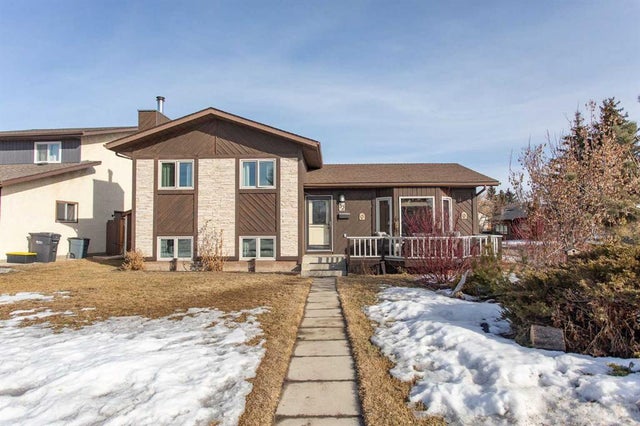Available Properties

3009, 25074 South Pine Lake Road
Residential Land in Whispering Pines
RE/MAX real estate central alberta | RE/MAX real estate central alberta - Sylvan Lake (A2119629)

26 Lindsay Crescent
Detached in Lakeway Landing
RE/MAX real estate central alberta - Sylvan Lake (A2106918)
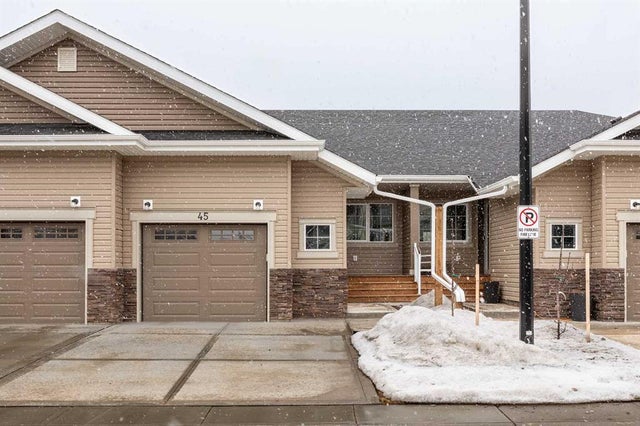
45 Golden Crescent
Semi Detached (Half Duplex) in Garden Heights
RE/MAX real estate central alberta - Sylvan Lake (A2105655)

54 Herder Drive
Detached in Hewlett Park
RE/MAX real estate central alberta - Sylvan Lake (A2118932)
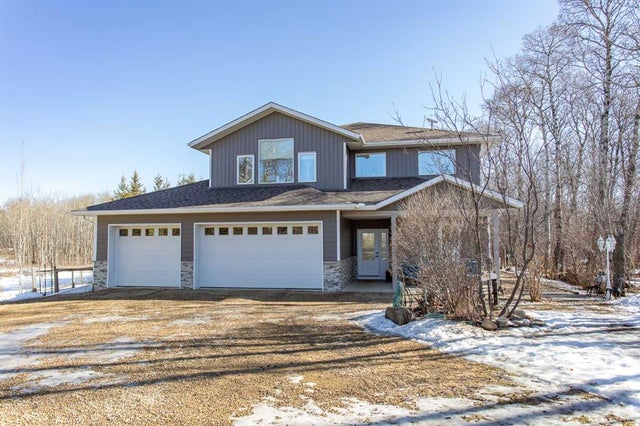
420043 Range Road 250
Detached in Other
RE/MAX real estate central alberta | RE/MAX real estate central alberta - Sylvan Lake (A2115931)
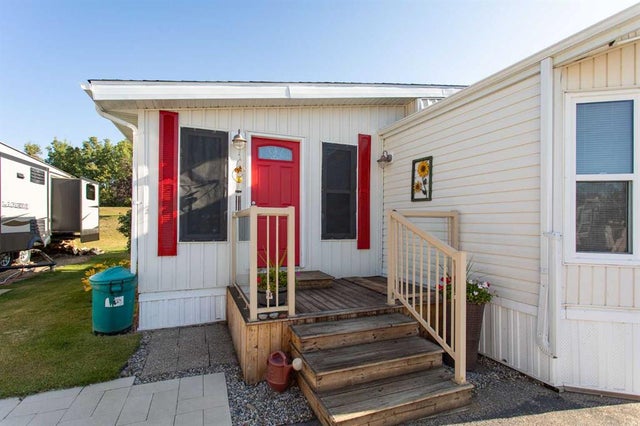
3028, 25074 South Pine Lake Road
Detached in Whispering Pines
RE/MAX real estate central alberta (A2113866)
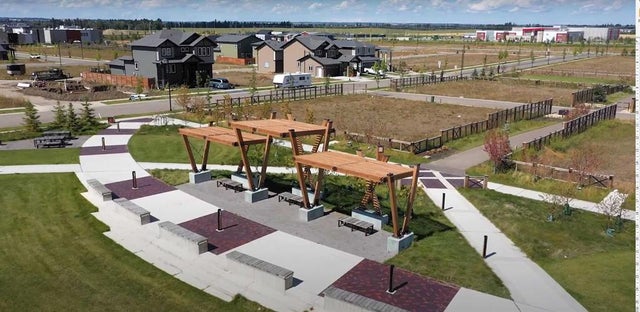
25 Thatcher Avenue
Residential Land in Timberlands North
RE/MAX real estate central alberta (A2116979)
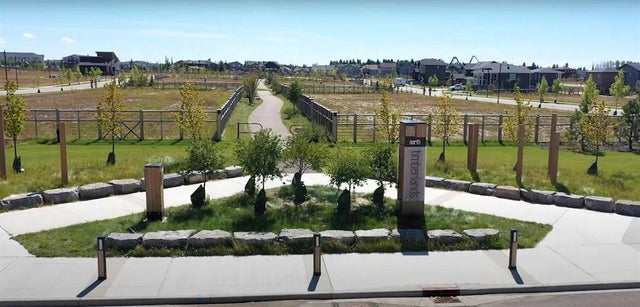
41 Tranter Street
Residential Land in Timberlands North
RE/MAX real estate central alberta (A2116011)
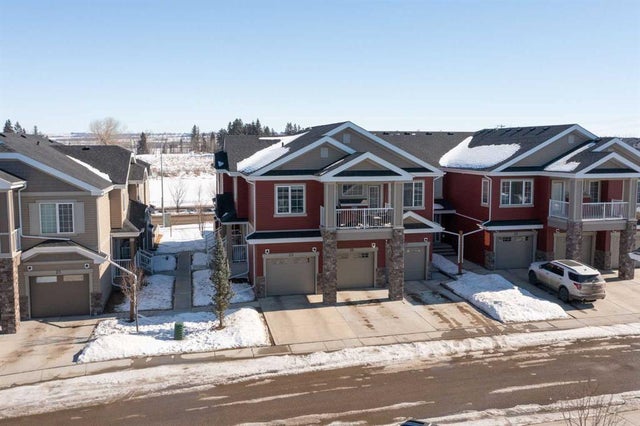
23 Golden Crescent
Row/Townhouse in Garden Heights
RE/MAX real estate central alberta | RE/MAX real estate central alberta - Sylvan Lake (A2110589)
